Basement Finishing Ideas
Knowing that you want to finish your basement is one thing, yet knowing what to do with it is another! A finished basement adds tremendous value to your home. Furthermore, who doesn't want to take advantage of all that extra space that comes with living in the midwest? Whether you are upgrading a portion of your basement or finishing the entire lower level from scratch, there are a number of things to think through before starting your project.
The Basement Floor Plan

Your basement floor plan should be primarily dictated by what you intend to use the finished space for. Consider how much time you will be spending on each activity in your basement so that you can prioritize the placement and expense of certain features.
Having a bedroom in the basement requires either a walk-out type basement or an egress window for safety purposes. If you don't have a walk-out basement, it is possible to install an egress windows (about 3'x5') through your foundation and then build an access route up to your ground level. It's not a cheap thing to do, but it's possible if you really want one.
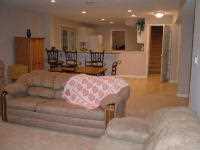 Many families use the basement for additional living area, such as an informal family room. If this is your goal and you plan to use your basement a lot, consider placing this area where you have the most natural light. Bear in mind, however, that if you'll be adding a big screen TV, you'll want it on a wall where it will not be affected by glare from the sun. If you want to use a projection system instead, be aware that the room must be very dark to see the picture well. If your game system is going to go downstairs, plan on lots of space for moving around during your XBox Rock Band or Wii boxing nights!
Many families use the basement for additional living area, such as an informal family room. If this is your goal and you plan to use your basement a lot, consider placing this area where you have the most natural light. Bear in mind, however, that if you'll be adding a big screen TV, you'll want it on a wall where it will not be affected by glare from the sun. If you want to use a projection system instead, be aware that the room must be very dark to see the picture well. If your game system is going to go downstairs, plan on lots of space for moving around during your XBox Rock Band or Wii boxing nights!
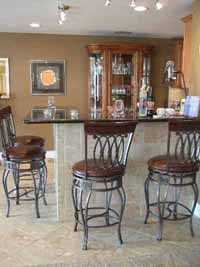 Many homeowners put a wet bar in the basement with bar stools and plenty of room for entertaining. While this feature is often very beautiful, think about whether you do enough entertaining to be worth it. If you do, Heartland will be happy to make your dream bar area.
Many homeowners put a wet bar in the basement with bar stools and plenty of room for entertaining. While this feature is often very beautiful, think about whether you do enough entertaining to be worth it. If you do, Heartland will be happy to make your dream bar area.
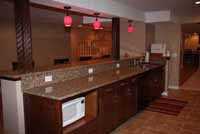 If not, think about at least including a kitchenette so that your family can avoid running up to the kitchen all the time. If you love to watch movies, install a mini-fridge and freezer so that you can keep your drinks and ice cream downstairs. Perhaps make a space for a popcorn maker! A basement kitchenette also makes the space useable for mother-in-law quarters or long-term guests.
If not, think about at least including a kitchenette so that your family can avoid running up to the kitchen all the time. If you love to watch movies, install a mini-fridge and freezer so that you can keep your drinks and ice cream downstairs. Perhaps make a space for a popcorn maker! A basement kitchenette also makes the space useable for mother-in-law quarters or long-term guests.
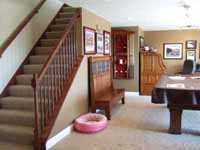
Smaller rooms are also often included in a basement plan to handle needs such as a craft room, home office, model train room, workout space, or whatever your hobby is. However, don't divide up your space so much that when you go down to the basement the area feels closed in. You may prefer to break up the open space with furniture instead of putting up permanent walls. Many basements, especially those with a staircase in the middle, can be opened up visually by removing the side walls and installing a spindled banister instead.
If you do add a bedroom or living area to the basement which you intend to use frequently, we highly recommend that you add a bathroom. Otherwise, you may regret not adding one each time you run back up the stairs! If your budget is extremely tight and you really want to start using your basement space now, at least have a bathroom "roughed in" so that you can make improvements to it later. If you are including a bedroom in your plan, a full bathroom is recommended; otherwise a half-bathroom is usually adequate for the basement. The location of the bathroom will affect your project cost, so try and figure on adding it under a 1st floor bathroom and as close to the basement floor drain as possible. This will save us from having to trench much of the concrete floor and we will be able to tap into the vent system of the existing bathroom.
Storage space is obviously a huge advantage of basements. There are a few things you can do to optimize your storage space even when your basement is finished. One area that few homeowners think of is the area underneath the staircase. This can be made into a very handy closet with either a door or attractive access panels.
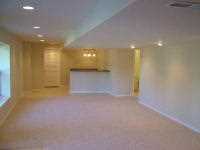 Often, Heartland customers are better able to visualize what the area will look like once we've put up the drywall and then they think of all kinds of special uses for their new basement space. We can always customize whatever you want, even if you come up with the idea mid-project!
Often, Heartland customers are better able to visualize what the area will look like once we've put up the drywall and then they think of all kinds of special uses for their new basement space. We can always customize whatever you want, even if you come up with the idea mid-project!
Your water heater, air conditioner and other utility items can be framed into an unfinished space where you're never going to invite guests. If your electrical panel is in a different part of the basement, Heartland can install nice looking cabinet doors over it or build a closet around it.
Materials to Use in Your Basement Project
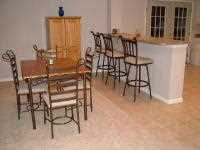 Your basement flooring choice needs to take into account the concrete slab underneath, which often is not poured completely level. Heartland recommends ceramic tile flooring at walk-out doors so that you can have a nice tiled entryway to trap all the dirt from outside, as well as in a kitchenette or bar area. For the remaining area, most families install carpeting for comfort, sound dampening and the way it can hide dirt. Laminate flooring is possible to install, but the concrete floor underneath can give it a hollow sound that you may not appreciate. If you are set on that, however, there is a rubber underlayment that can help. Furthermore, if there were ever to be a water leak or spill in your basement, carpet and padding can be cleaned and dried out if noticed in a timely manner, whereas laminate flooring will likely be ruined.
Your basement flooring choice needs to take into account the concrete slab underneath, which often is not poured completely level. Heartland recommends ceramic tile flooring at walk-out doors so that you can have a nice tiled entryway to trap all the dirt from outside, as well as in a kitchenette or bar area. For the remaining area, most families install carpeting for comfort, sound dampening and the way it can hide dirt. Laminate flooring is possible to install, but the concrete floor underneath can give it a hollow sound that you may not appreciate. If you are set on that, however, there is a rubber underlayment that can help. Furthermore, if there were ever to be a water leak or spill in your basement, carpet and padding can be cleaned and dried out if noticed in a timely manner, whereas laminate flooring will likely be ruined.
You have options when it comes to the ceiling in your basement. Drywalled ceilings are the most effective for making your basement seem like a natural extension of your house and are actually less expensive than drop-ceilings. If you are concerned about need to get to your wiring, Heartland Remodeling can install access panels, although most homeowners also keep an unfinished utility area. If you are creating a man-cave or a teen hangout, painting the joists, plumbing, wiring and everything else that's up there black, can look really cool.
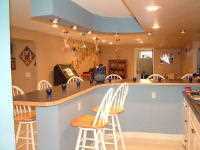
Recessed or can lights are a popular option for lighting up your basement. For one thing, it's a good way to keep from hitting your head in a basement with a low ceiling! Another advantage is that they actually get warm and add heat to your basement. Installed with a dimmer switch, you can control how much light and/or heat you want. Keeping the lights turned low will also keep it cooler in the summer. In a basement bedroom, a central ceiling light fixture if often adequate. If you have art or a special feature that you want to emphasize with track lighting, Heartland can install that, too!
Special Features to Consider
If you expect a lot of noisy activities to go on in your basement, you would be wise to insulate the ceiling and even possibly the walls. Insulation is not an expensive feature and it typically blocks out about 50% of the basement noise.
If you plan to watch a lot of TV, movies, or do video games in your basement, have Heartland Remodeling wire the room for surround sound from the start!
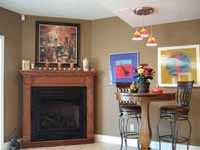 You can have a fireplace in your basement! If it can be vented to the outside through a wall, you can have a gas fireplace installed. A cleaner option is a ventless fireplace, which has the advantage of putting all the heat into the basement instead of losing some through the vent. Note that a ventless fireplace doesn't have a standard yellow flame; it burns so clean that the flame is blueish.
You can have a fireplace in your basement! If it can be vented to the outside through a wall, you can have a gas fireplace installed. A cleaner option is a ventless fireplace, which has the advantage of putting all the heat into the basement instead of losing some through the vent. Note that a ventless fireplace doesn't have a standard yellow flame; it burns so clean that the flame is blueish.
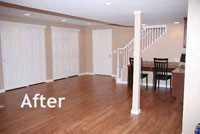
Hate those basement poles? Many basement layouts are planned so that the poles are inside the walls, but if you can't do that, you can cover them. Most homeowners have their poles drywalled in, but they can also be covered with a fluted pole wrap or some other material that coordinates with your decor (such as rope in a nautical-themed room).
Do you enjoy an aquarium? Heartland could frame a place in the wall for your fish tank, with a utility room behind it where you can access the tank for maintenance and keep all your supplies. Just think how nice it would be to not worry about spilling your fishy water on your office carpet when changing the water in your tank!
Why Hire a Professional to Finish Your Basement
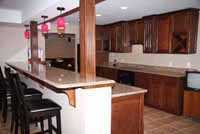 Heartland Remodeling has experienced professionals that can handle your basement finishing project from start to finish. We have exceptional workmanship and very pleased customers across the St. Charles, Missouri area, as witnessed by our client testimonials and excellent Better Business Bureau rating.
Heartland Remodeling has experienced professionals that can handle your basement finishing project from start to finish. We have exceptional workmanship and very pleased customers across the St. Charles, Missouri area, as witnessed by our client testimonials and excellent Better Business Bureau rating.
We can help you develop a floor plan and choose materials that work best for your needs and take care of all the details so that you don't have to. Heartland staff are familiar with the building codes and know how to work with the permit process so our customers need not worry about a thing. We even offer a senior discount because we value those who have been traveling this road longer than we have.
Trust Heartland Remodeling LLC with your next home improvement project and you'll be glad you did!
